Maximize Small Bathroom Shower Space
Designing a small bathroom shower requires careful consideration of space utilization, style, and functionality. Effective layouts can maximize limited square footage while maintaining a visually appealing environment. In Lakeland, FL, many homeowners seek innovative solutions to create comfortable and stylish showers within compact spaces.
Corner showers are ideal for small bathrooms, utilizing often-unused corner space to free up room for other fixtures. They can be customized with glass enclosures to make the area feel larger and more open.
Walk-in showers with frameless glass doors provide a sleek look and create the illusion of more space. These layouts are easy to access and can be fitted with built-in niches for storage.
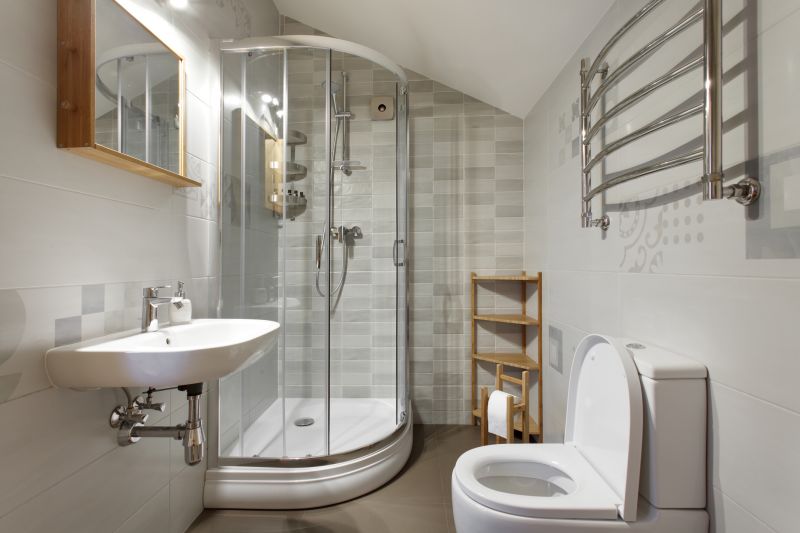
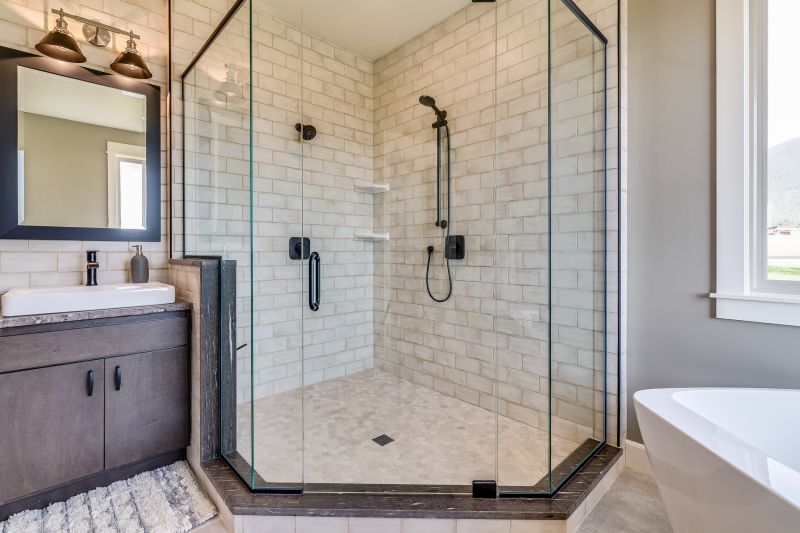
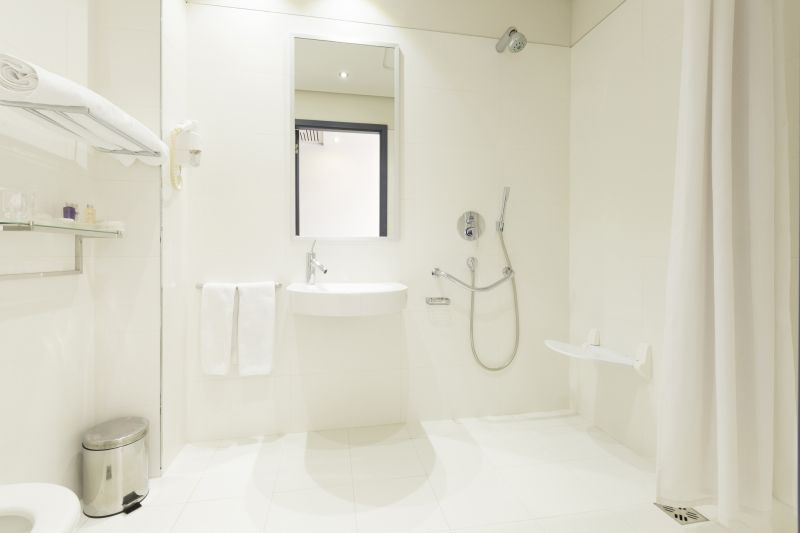
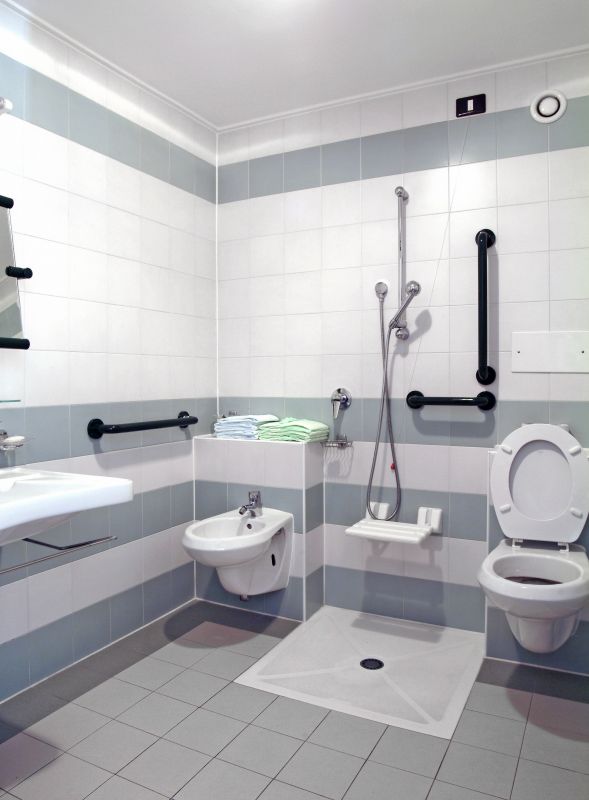
Choosing the right layout for a small bathroom shower involves balancing space constraints with aesthetic preferences. Compact designs often incorporate sliding or bi-fold doors to save space, while clear glass panels help open up the area visually. Incorporating niches or shelves into the shower wall can provide storage without cluttering the limited space. Additionally, selecting lighter colors and reflective surfaces enhances the sense of openness. A well-planned layout can significantly improve the functionality and appearance of a small bathroom, making daily routines more comfortable.
| Shower Type | Ideal Space Size |
|---|---|
| Corner Shower | 3x3 feet or smaller |
| Walk-In Shower | 4x3 feet or larger |
| Recessed Shower | Built into wall cavity |
| Neo-Angle Shower | Requires minimal space in corners |
| Glass Enclosed Shower | Varies based on design |
Innovative small bathroom shower layouts can also include multi-functional features such as fold-down seats or integrated benches, which optimize space without sacrificing comfort. Choosing the right fixtures and fittings, like compact shower heads and wall-mounted controls, further enhances usability. Proper lighting, including recessed or wall-mounted fixtures, adds brightness and depth to the space. By considering these design elements, homeowners in Lakeland can achieve a practical yet stylish shower setup that fits seamlessly into small bathrooms.
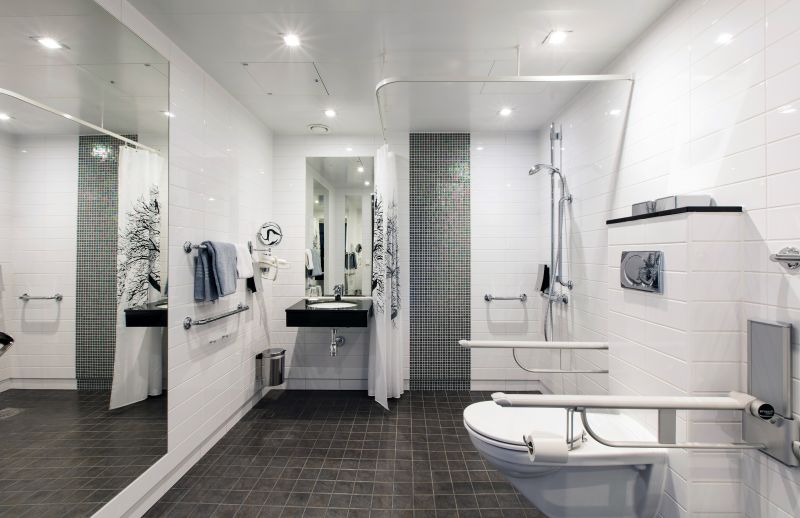
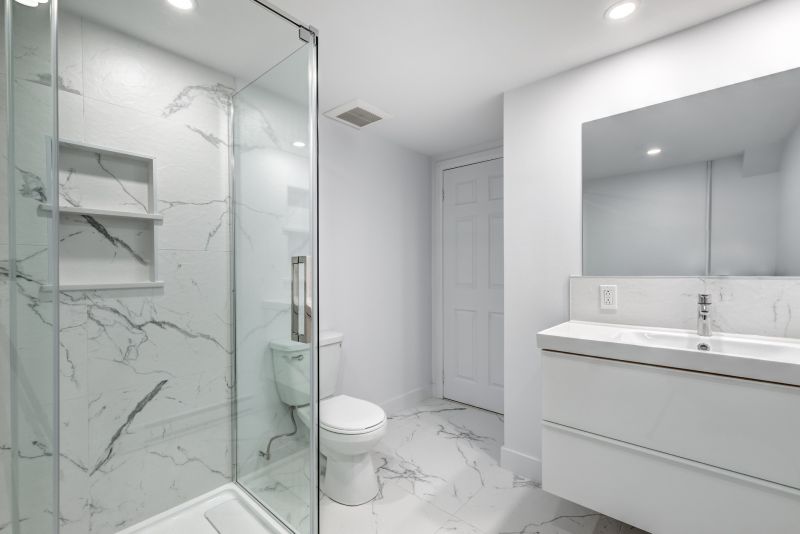
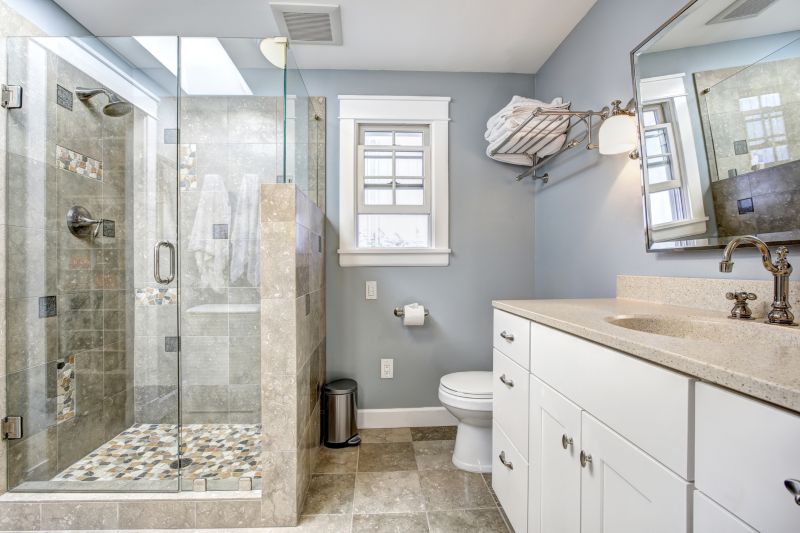
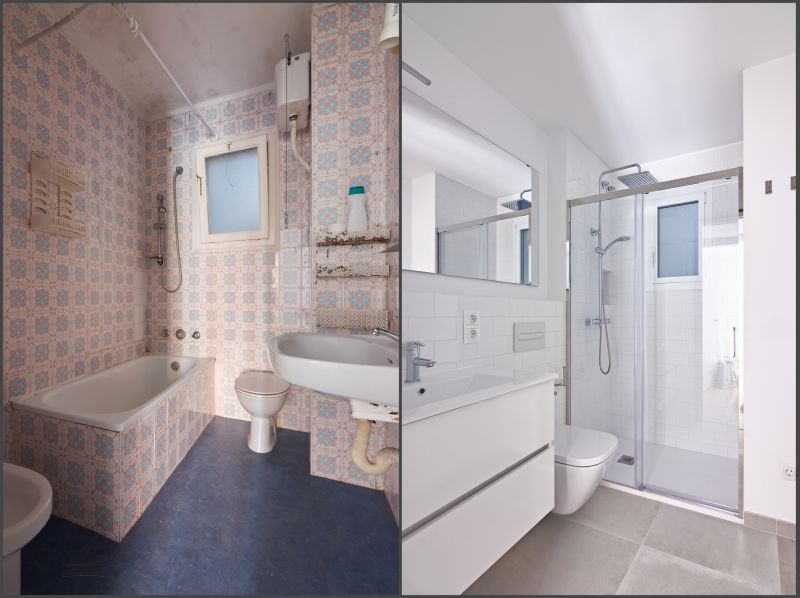
Incorporating natural light through small windows or skylights can make a compact shower area feel more spacious and inviting. Using uniform tile patterns and minimal grout lines reduces visual clutter, contributing to a cleaner look. For those seeking a modern aesthetic, frameless glass enclosures paired with sleek fixtures create a streamlined appearance. Small bathroom shower layouts should prioritize ease of maintenance and durability, ensuring that the space remains functional and attractive over time. Thoughtful planning and design choices can transform even the smallest bathrooms into practical and stylish retreats.





